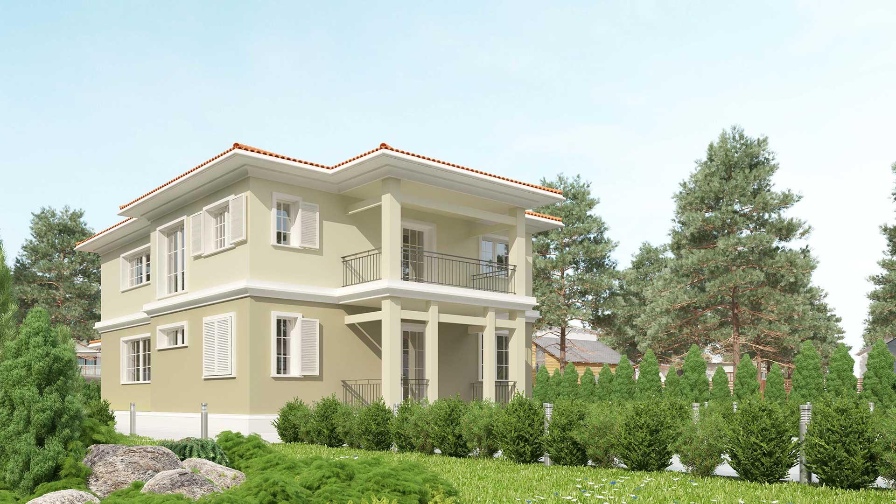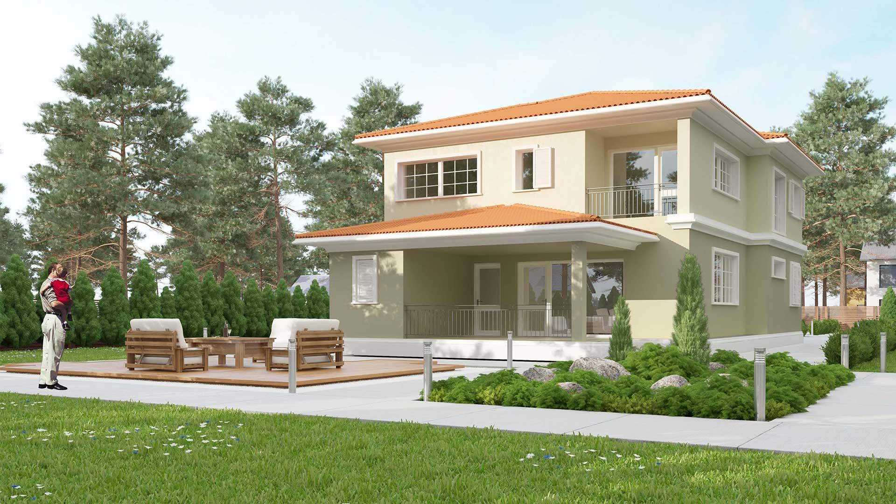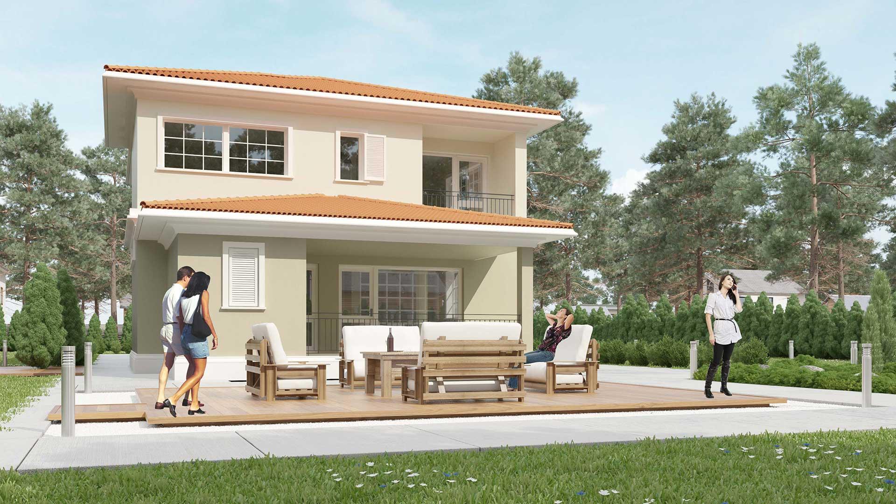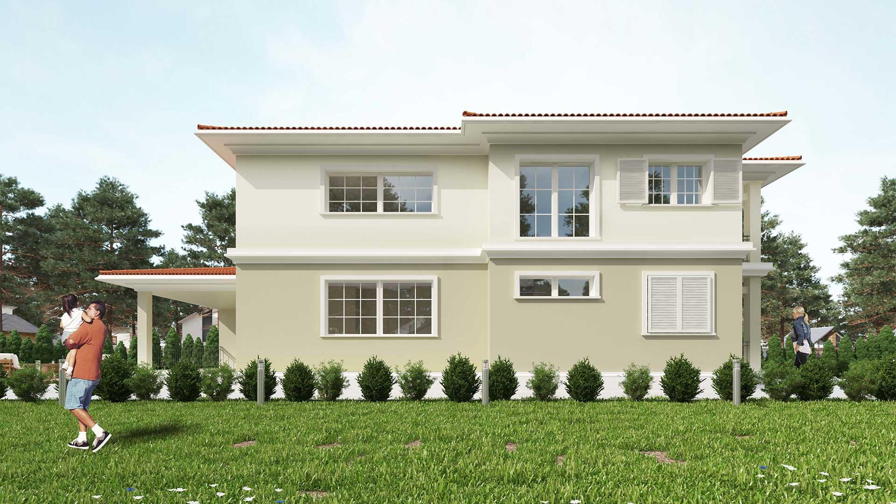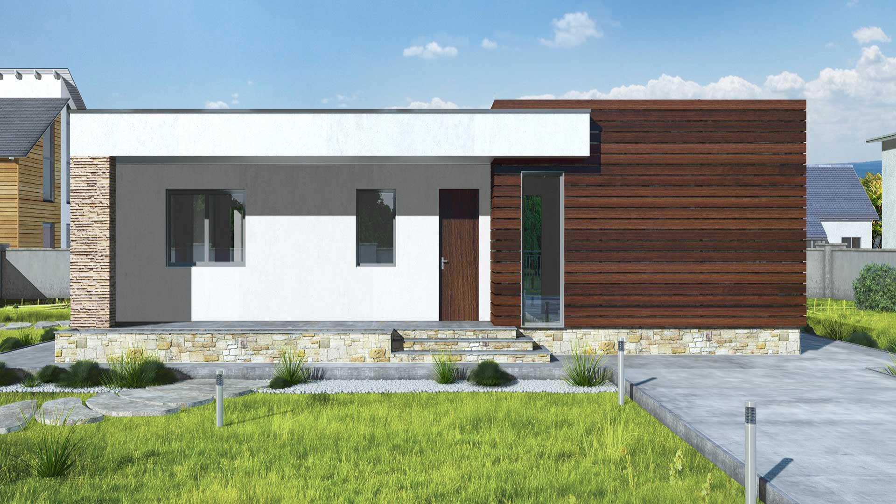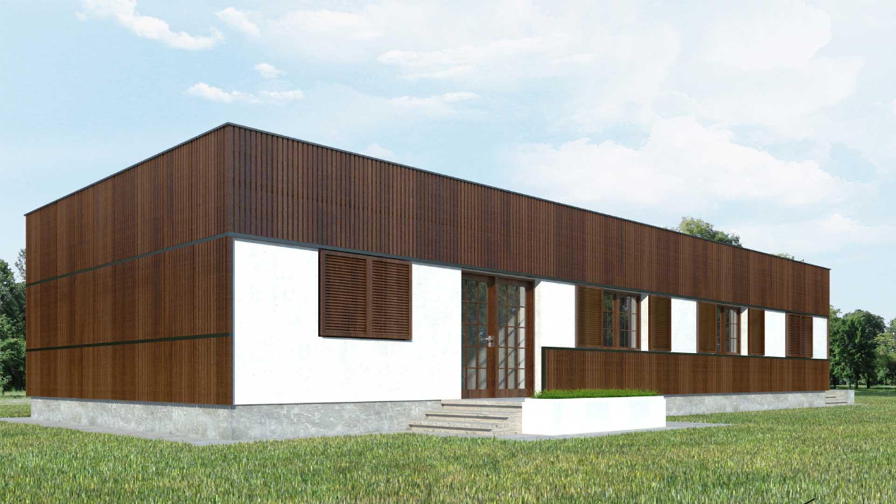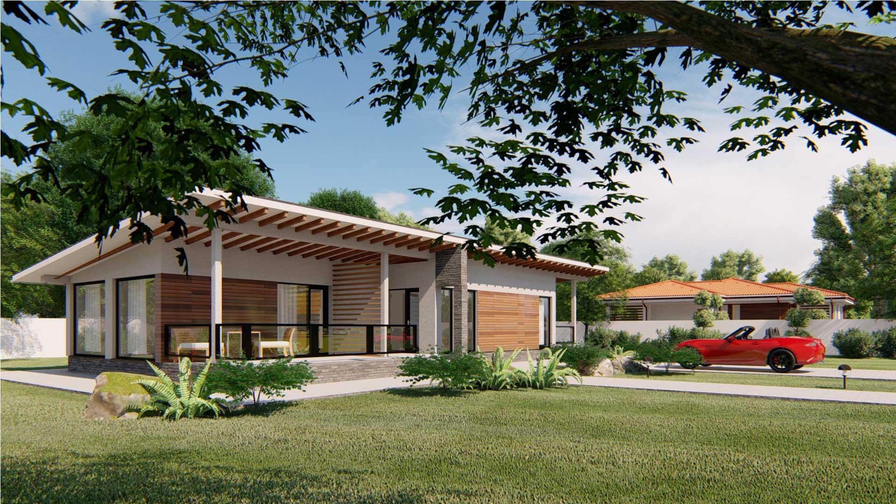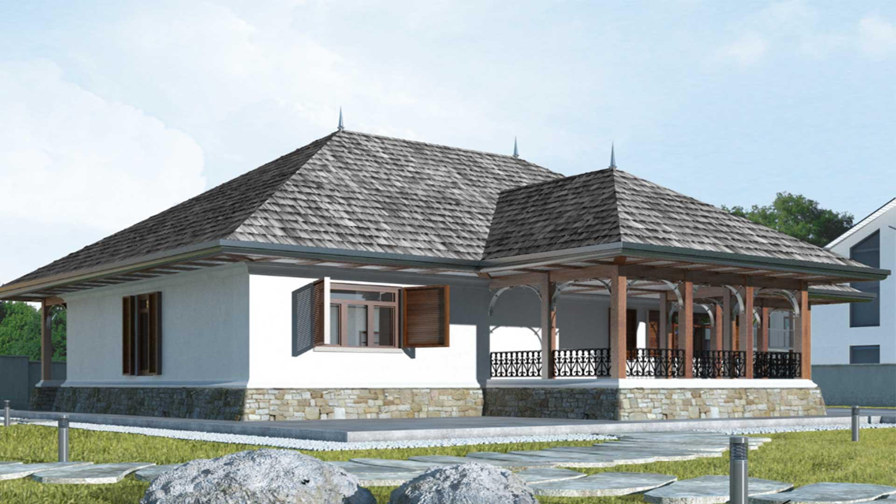-
Locatie
Stefanesti
-
Suprafata
180 mp
Descriere
Casa cu parter si etaj cu un design modern si o suprafata de 180.04 mp.
Parterul este compus dintr-un hol, living, bucatarie, terasa acoperita, o baie si un dormitor, in timp ce la etaj avem trei dormitoare, dintre care unul cu dressing si baie proprie, balcon si inca un grup sanitar.
Beneficiarul si-a dorit ca acest proiect sa fie realizat in totalitate de catre noi, pornind de la faza de proiectare, avizare, pana la etapa de amenajare interioara.
Proiecte Similare
Casa parter
We combine Interior and Exterior Design services and often provide them as a single solution. It helps us...
Casa parter din containere
We combine Interior and Exterior Design services and often provide them as a single solution. It helps us...
Casa parter
We combine Interior and Exterior Design services and often provide them as a single solution. It helps us...
Casa traditionala parter
We combine Interior and Exterior Design services and often provide them as a single solution. It helps us...
Casa cu etaj
We combine Interior and Exterior Design services and often provide them as a single solution. It helps us...

