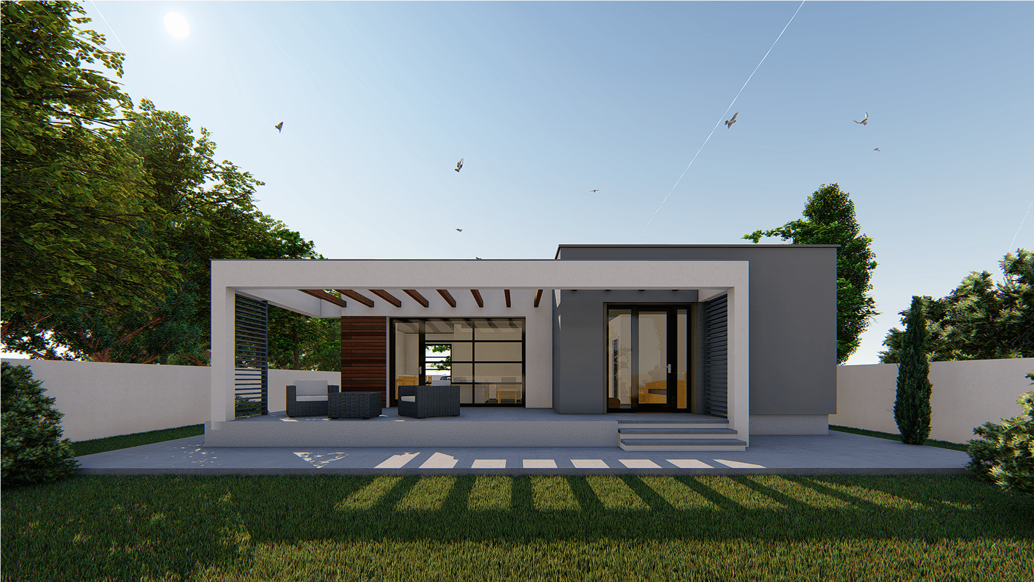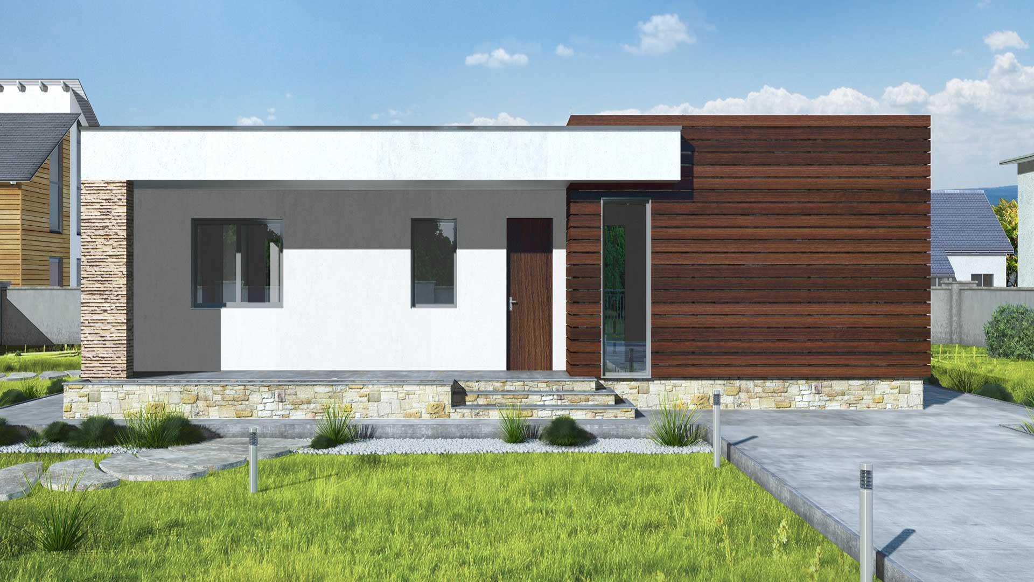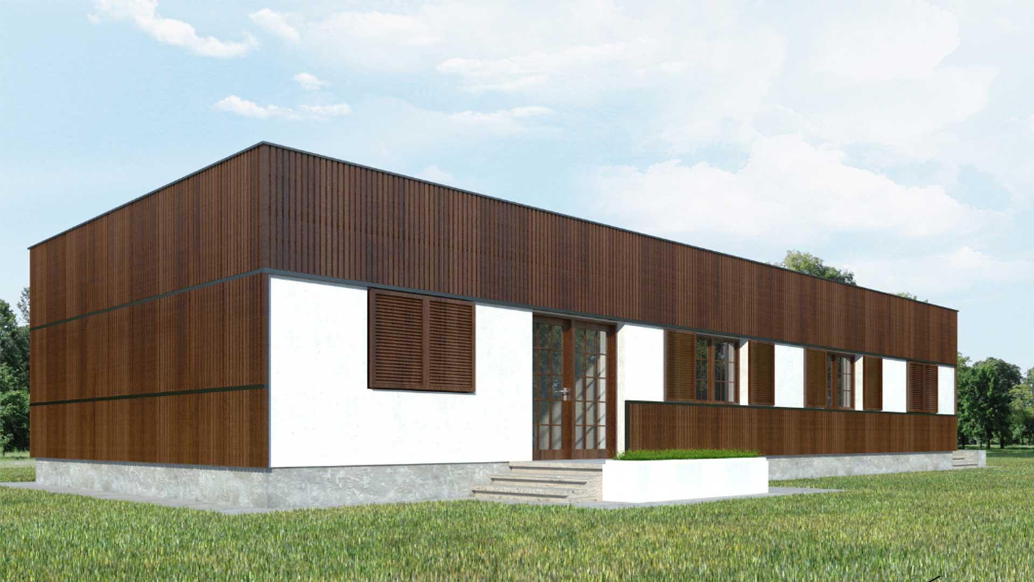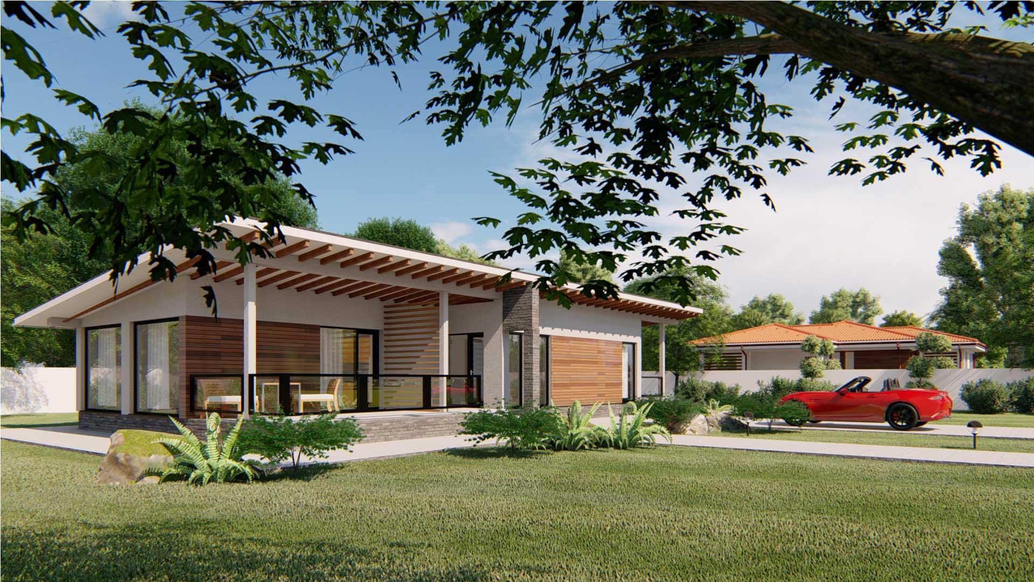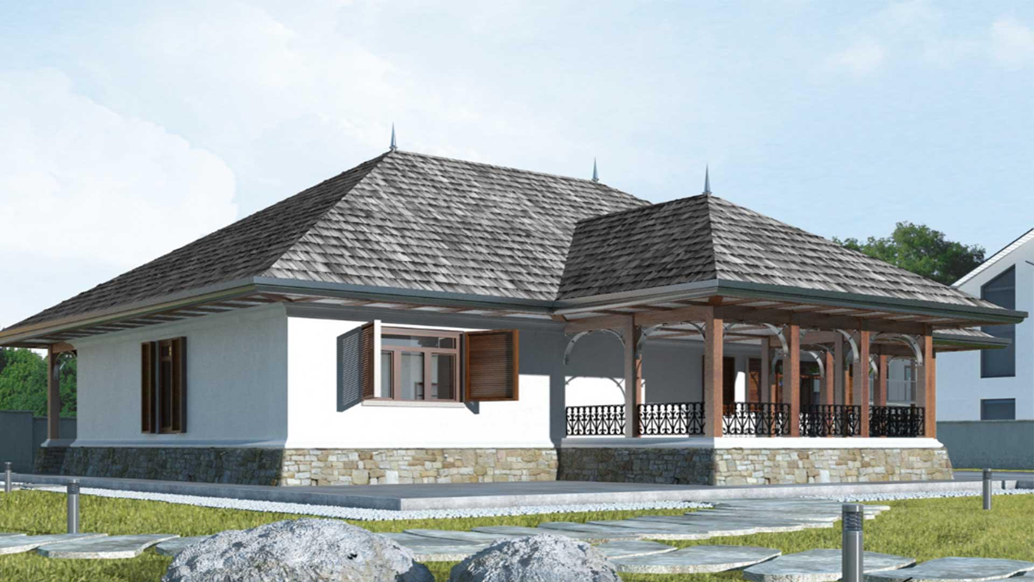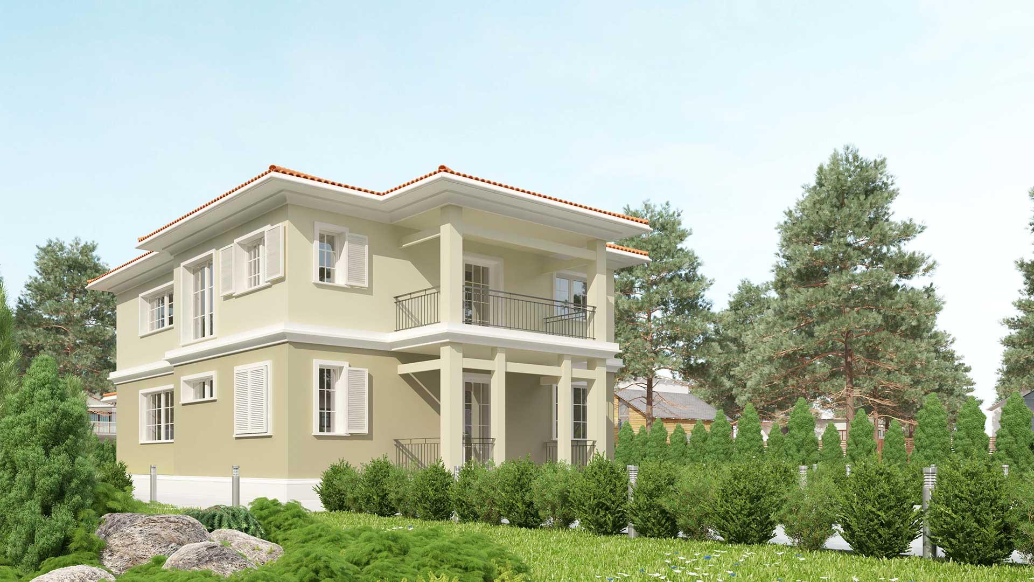Descriere
Daca sunteti adeptul unei case parter si doriti sa construiți una, atunci acest proiect vi se potriveste perfect!
Pentru proiectul de fata, ca spatii, am gandit un living spatios cu loc de luat masa, o bucatarie, doua dormitoare pentru odihna, un grup sanitar si o terasa pentru recreere.
Proiectul de fata SE POATE PERSONALIZA SI ADAPTA, astfel incat sa corespunda cerintelor si nevoilor dumneavoastra (se pot micsora sau mari spatiile, se pot adauga camere etc...).
Inca un aspect foarte important: PROIECTAM ECONOMIC- toate cantitatile sunt calculate cu o deosebita atentie, astfel incat sa puteti beneficia de un cost optim de executie.
Pentru oferte, transmiteti cererea la adresa consultantarapida@yahoo.com, iar noi va vom raspunde in cel mai scurt timp!
Proiecte Similare
Casa parter
We combine Interior and Exterior Design services and often provide them as a single solution. It helps us...
Casa parter din containere
We combine Interior and Exterior Design services and often provide them as a single solution. It helps us...
Casa parter
We combine Interior and Exterior Design services and often provide them as a single solution. It helps us...
Casa traditionala parter
We combine Interior and Exterior Design services and often provide them as a single solution. It helps us...
Casa cu etaj
We combine Interior and Exterior Design services and often provide them as a single solution. It helps us...


