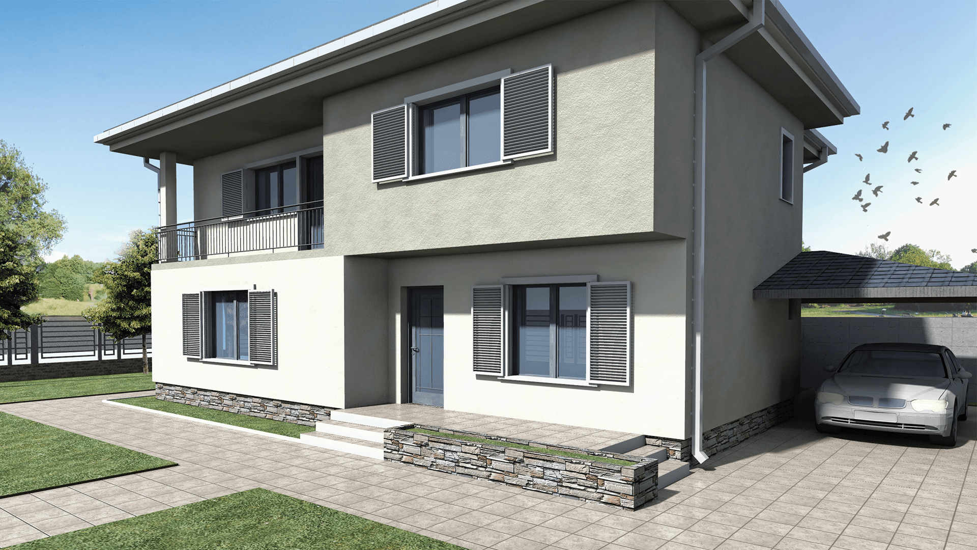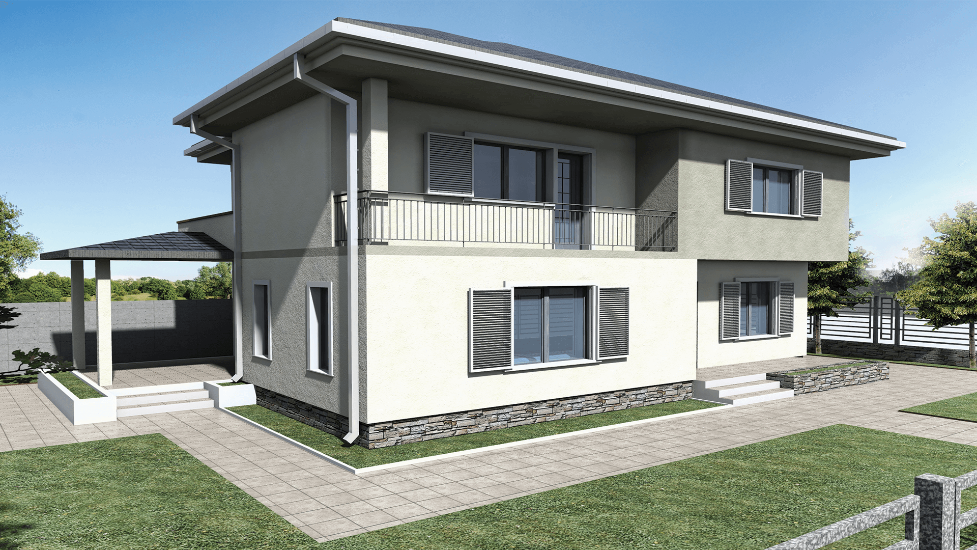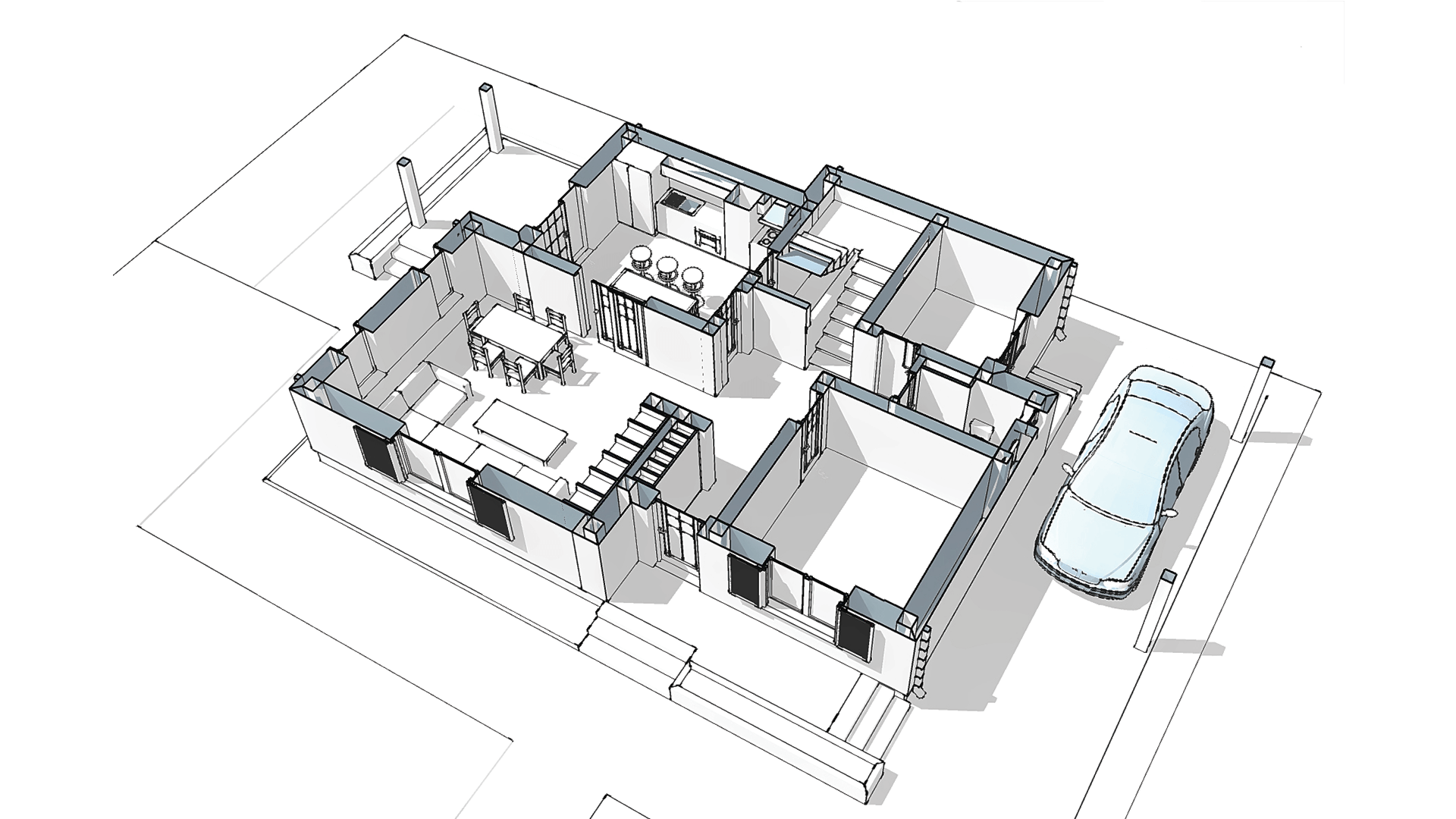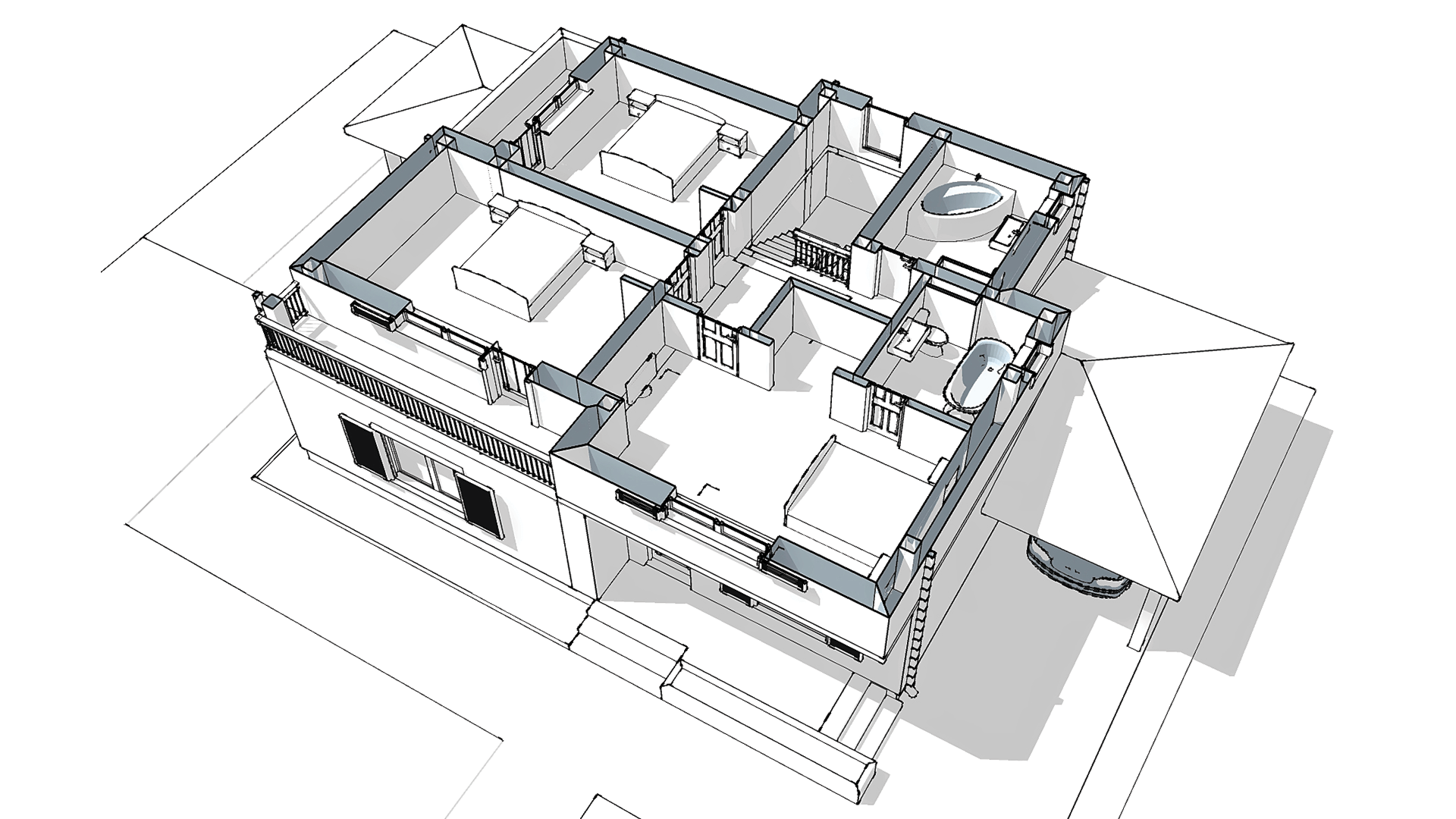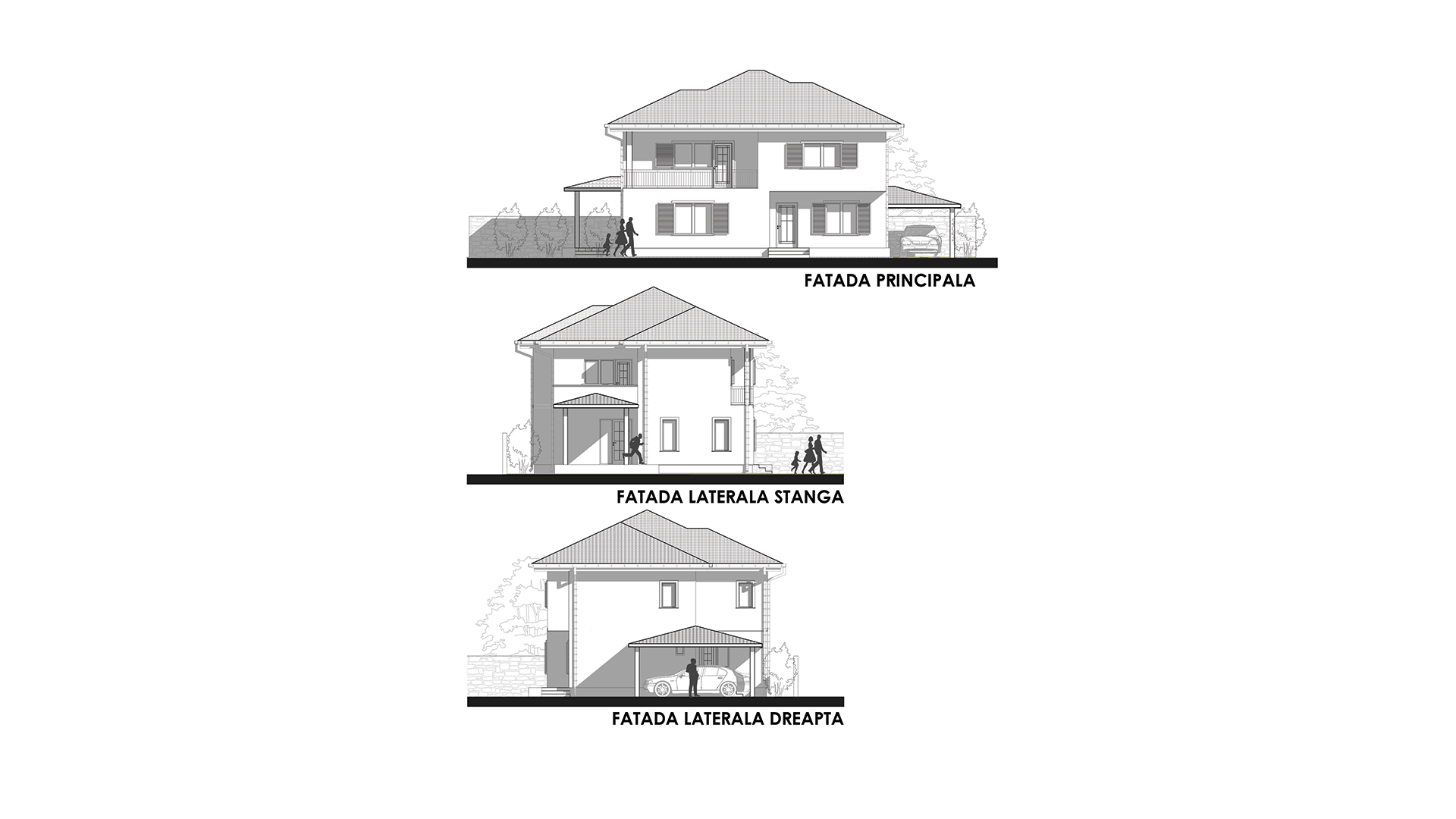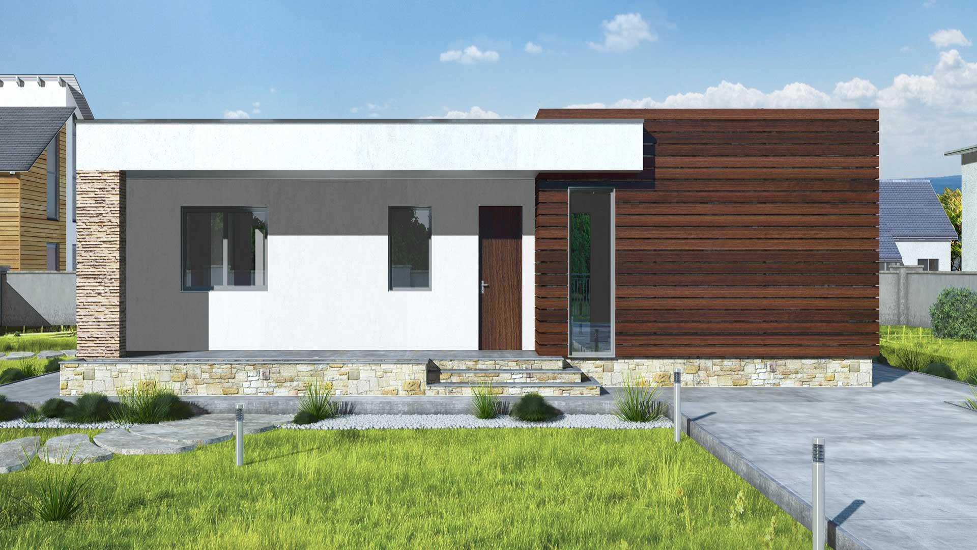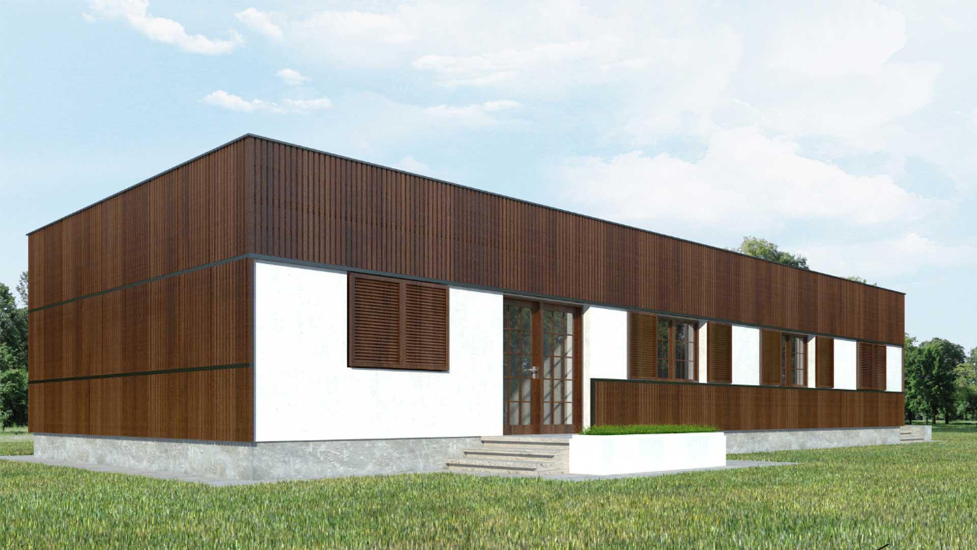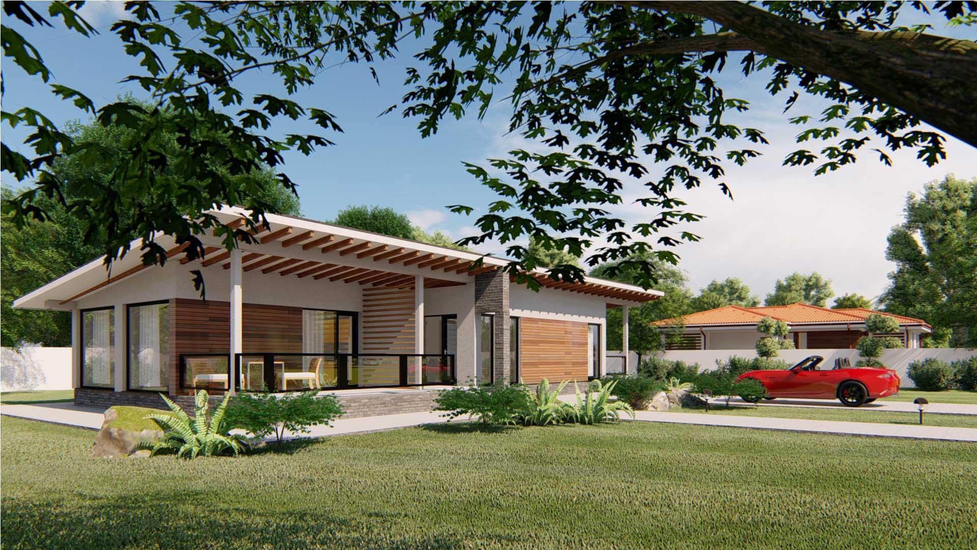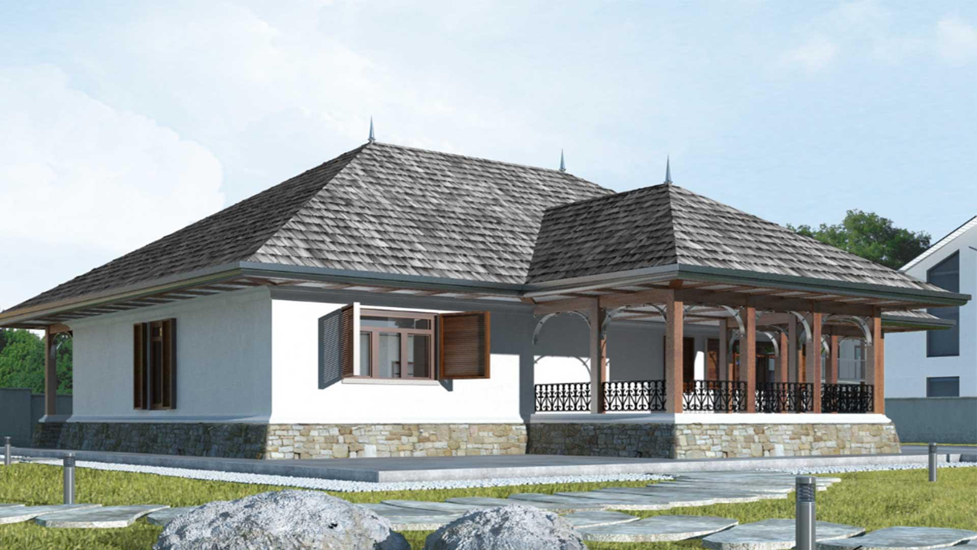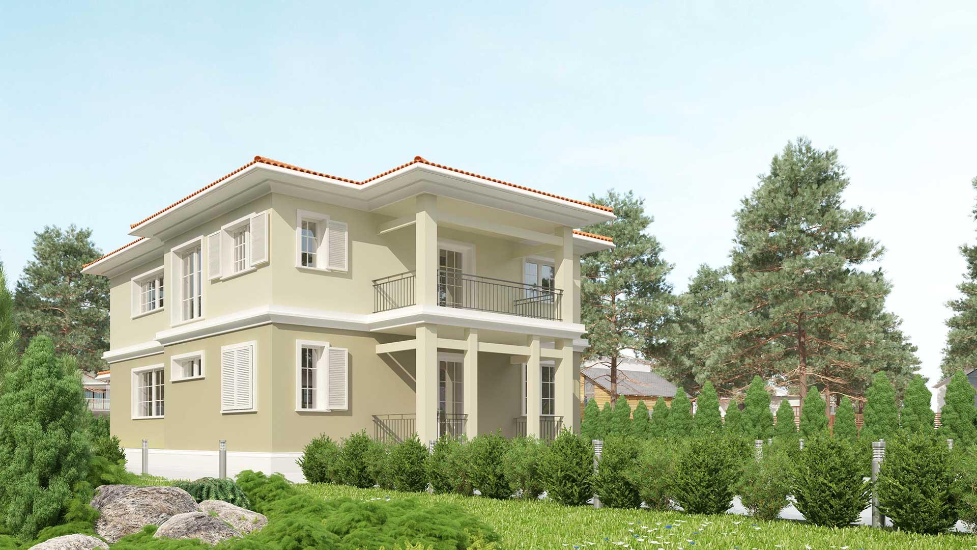-
Suprafata
123 mp
Descriere
Casa cu etaj proiectata astfel incat spatiile create sa fie generoase si utile.
Proiectul de fata prezinta o locuinta desfasurata pe doua etaje.
Plan parter: hol acces, bucatarie, camara, terasa, living si loc de luat masa, birou, un grup sanitar si camera tehnica.
Plan etaj: hol, trei dormitoare, doua balcoane si doua bai.
Proiecte Similare
Casa parter
We combine Interior and Exterior Design services and often provide them as a single solution. It helps us...
Casa parter din containere
We combine Interior and Exterior Design services and often provide them as a single solution. It helps us...
Casa parter
We combine Interior and Exterior Design services and often provide them as a single solution. It helps us...
Casa traditionala parter
We combine Interior and Exterior Design services and often provide them as a single solution. It helps us...
Casa cu etaj
We combine Interior and Exterior Design services and often provide them as a single solution. It helps us...

