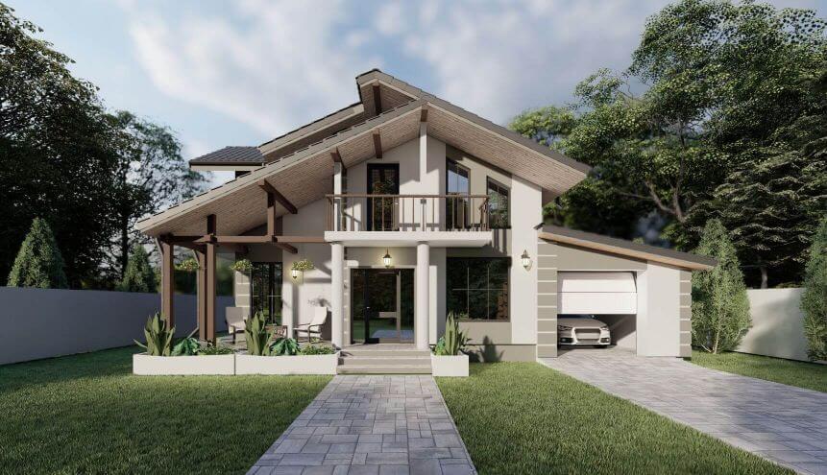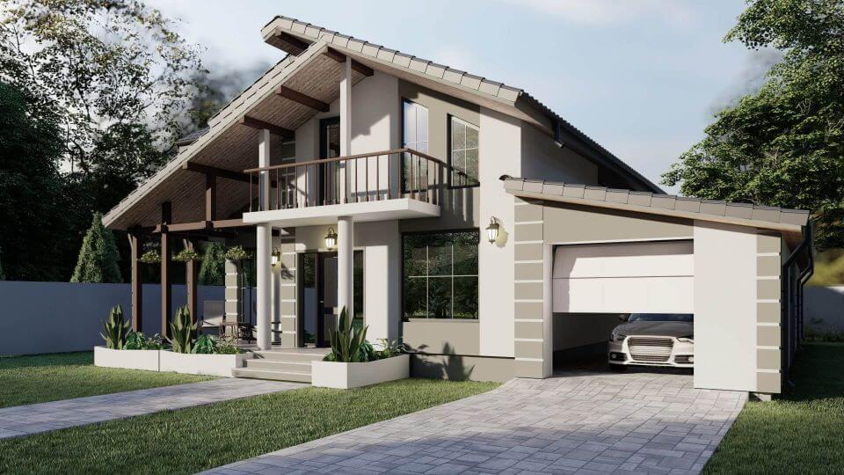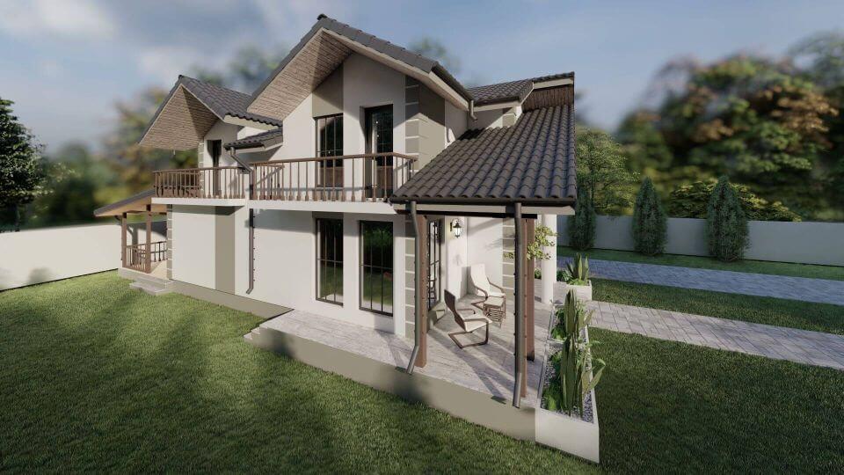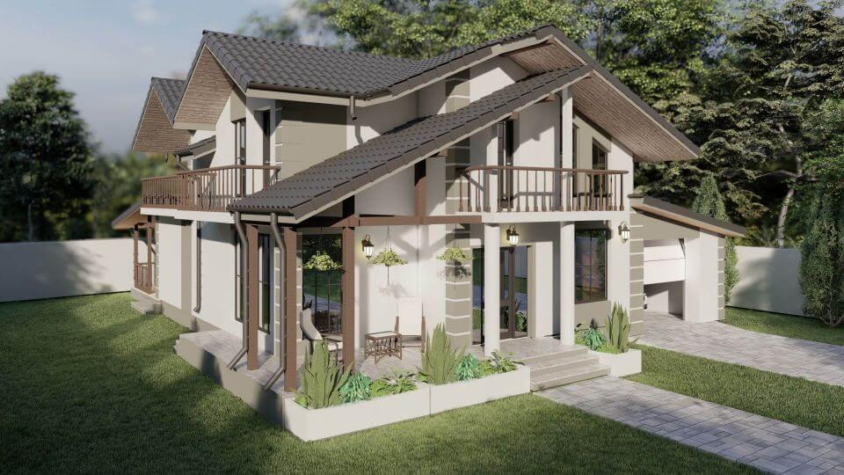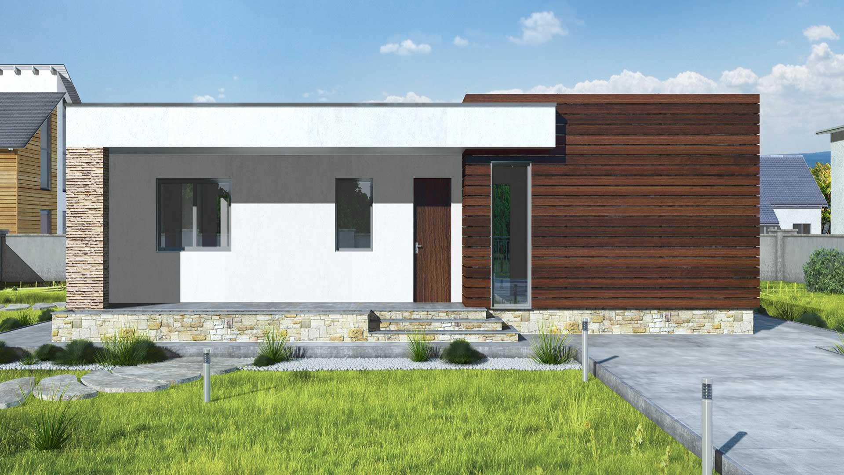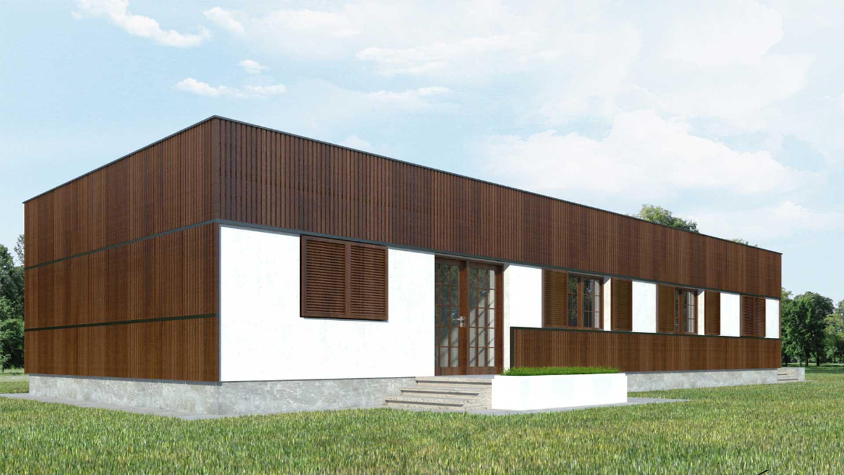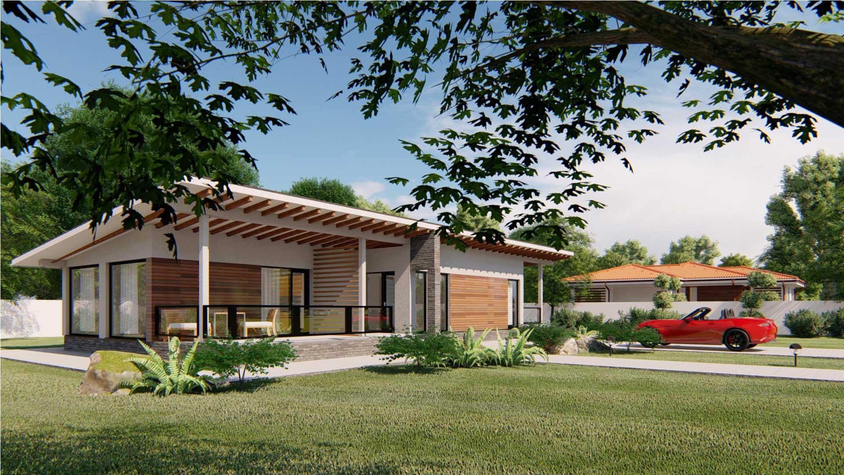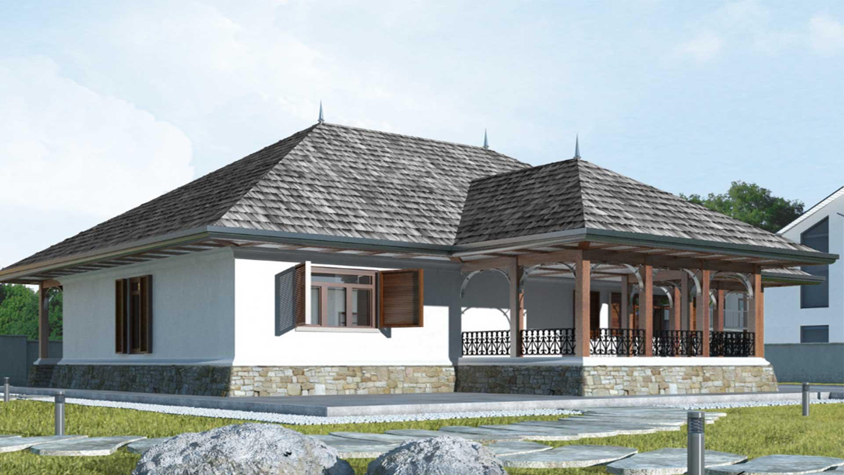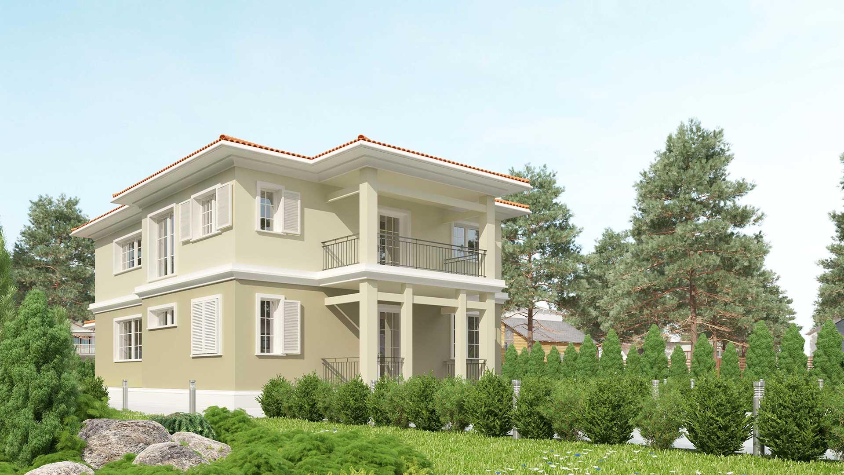Descriere
Casa cu mansardă este cea mai potrivită pentru cei care dețin un lot mic de teren, doresc un cost economic dar, în același timp, și spațiu suficient pentru toți membrii familiei.
Parterul este compus vestibul, birou, baie, bucătărie, spații depozitare, terasă și un garaj generos.
Mansarda este reprezentată de spațiul de odihnă al familiei , fiind alcătuită din trei dormitoare cu balcon, dresing și două băi.
Proiecte Similare
Casa parter
We combine Interior and Exterior Design services and often provide them as a single solution. It helps us...
Casa parter din containere
We combine Interior and Exterior Design services and often provide them as a single solution. It helps us...
Casa parter
We combine Interior and Exterior Design services and often provide them as a single solution. It helps us...
Casa traditionala parter
We combine Interior and Exterior Design services and often provide them as a single solution. It helps us...
Casa cu etaj
We combine Interior and Exterior Design services and often provide them as a single solution. It helps us...

